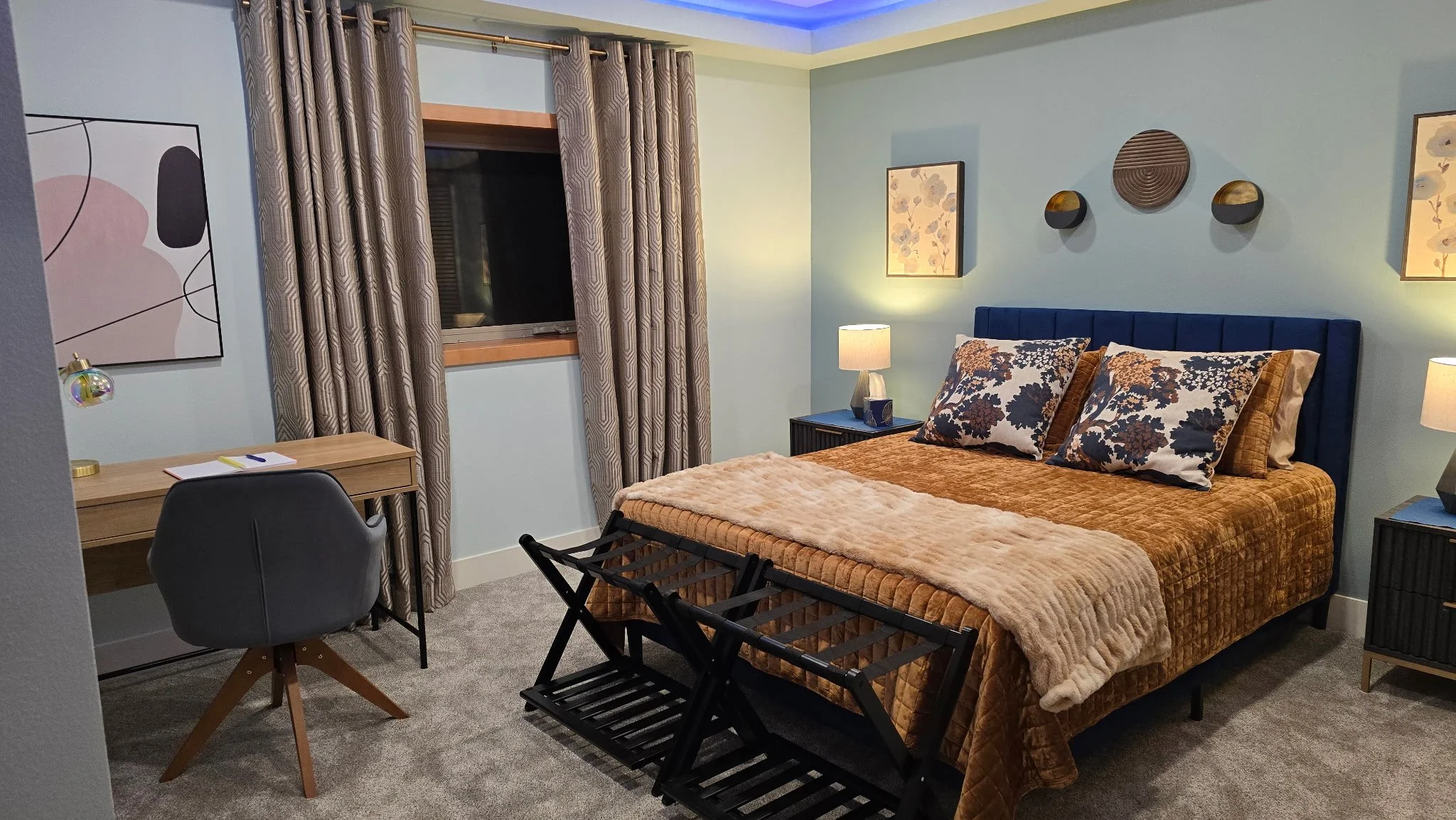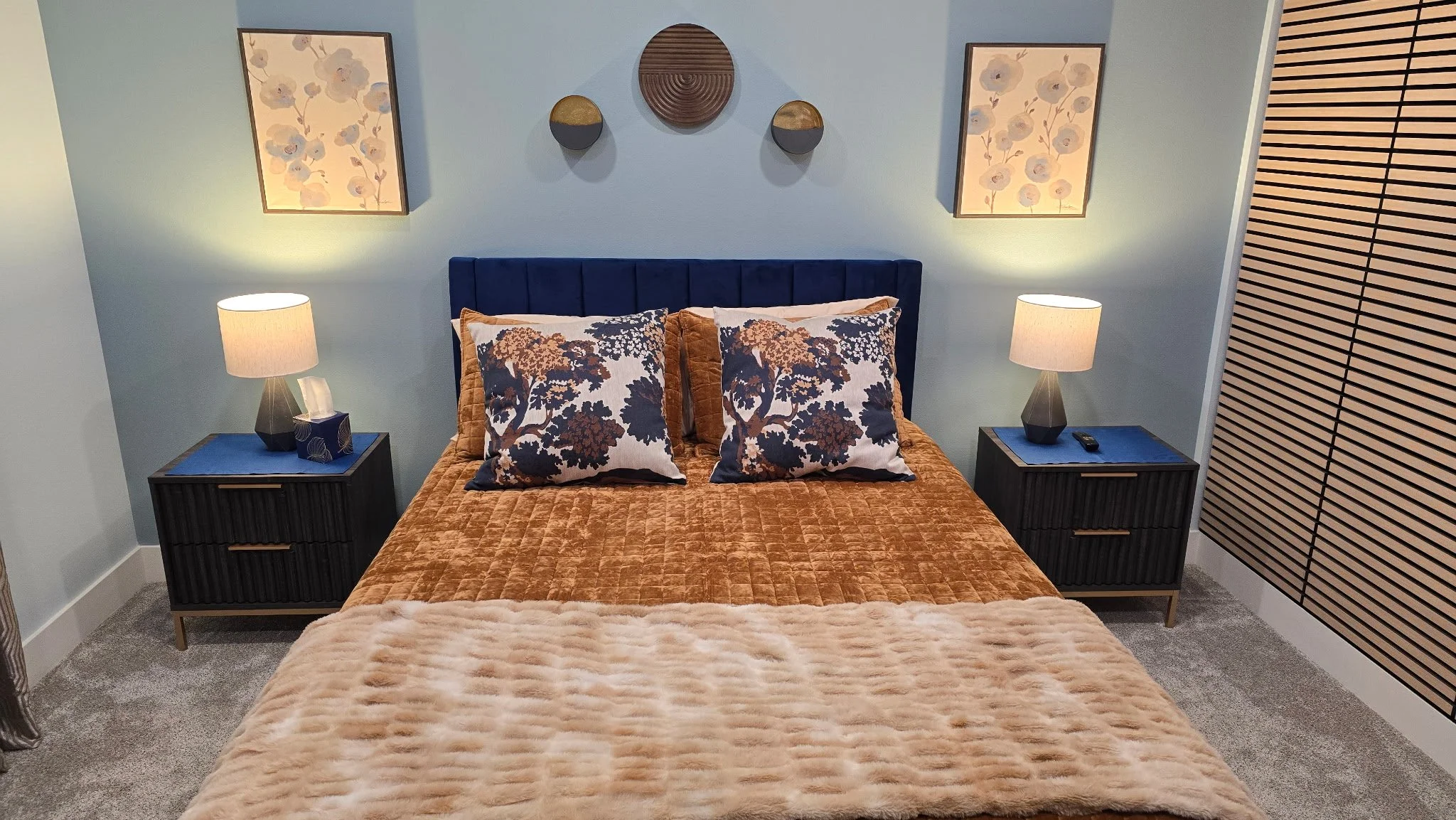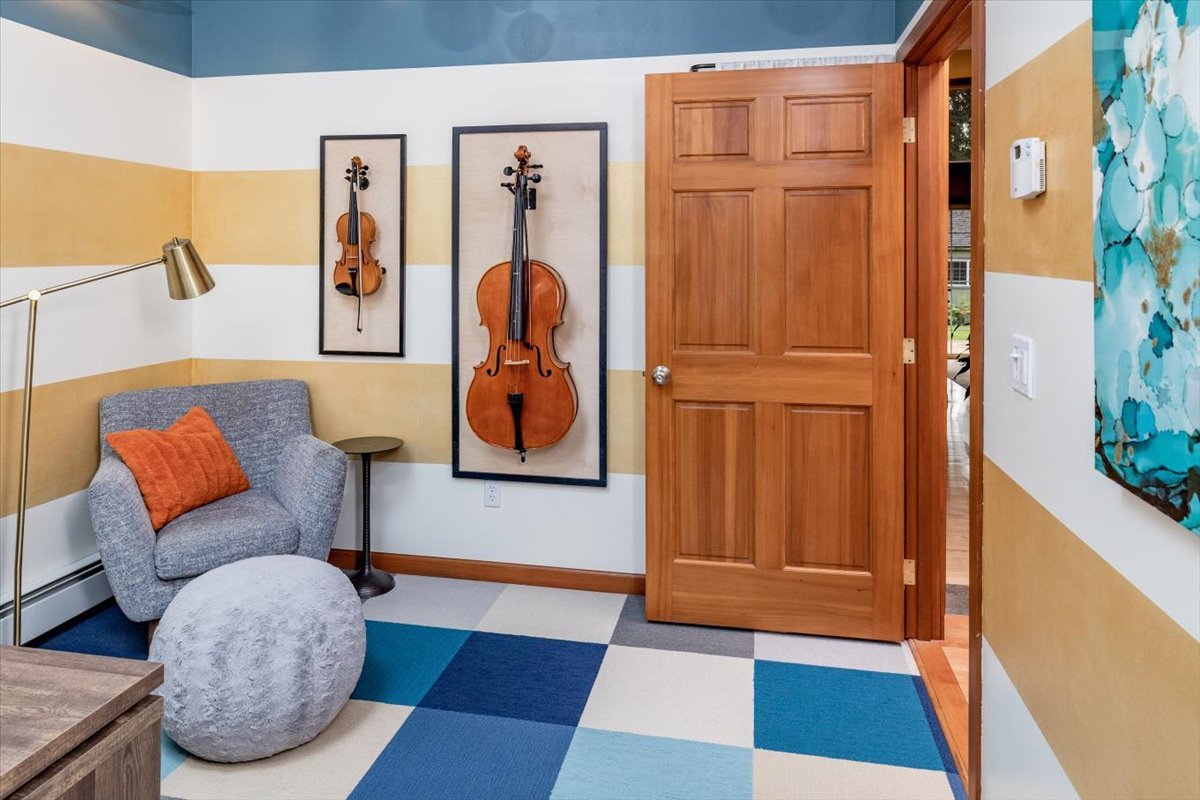











Elevated Basement Apartment Transformation
This project involved a complete interior decorating transformation of a newly constructed basement apartment. Our challenge was to elevate the space from a blank, architecturally sterile shell into a vibrant, modern, and inviting retreat, using only decor, lighting, furniture, and wall accents, as the apartment’s core construction was pre-existing.
The Challenges:
Basement spaces inherently lack natural light and often feel cold, confined, or generic. The modern construction finishes, while high-quality (such as the rich bathroom tiling and dark kitchen cabinetry), needed a cohesive design strategy to inject warmth and distinct personality. We needed to mitigate the subterranean feeling and create a sense of bespoke luxury and energy.
Design Solutions:
Our approach centered on infusing the space with layered warmth, architectural texture, and strategic, vibrant color.
Architectural Texture through Accents: We introduced custom-look slatted wood feature walls in the entryway, living room, and bedroom. This high-impact, non-structural solution immediately added sophisticated texture, depth, and a bespoke architectural element that defined key zones.
Vibrant Color Palette: To counteract the lack of natural light, we selected a palette of saturated, warm hues—rust, fiery orange, mustard yellow, and deep teal—for key furniture pieces and textiles. This provided a punch of energy, making the space feel vibrant and intentional.
Zoning and Functionality: Areas were clearly defined using purposeful furniture and rugs. A functional and inviting Entryway Hall Tree was installed, featuring a built-in bench, storage cubbies, and coat hooks, transforming a simple wall into a practical welcome point.
Key Features and Highlights:
Integrated Lighting Design: Sculptural, modern light fixtures—such as the kitchen’s geometric chandelier and the living room’s multi-head floor lamp—were chosen to provide warm, ambient light that both enhances the decor and strategically defines functional zones.
Textural Depth: The material selection focused on luxury and comfort, blending velvet upholstery (accent chairs), plush throws and rugs (faux fur and shag), and sleek, natural stone surfaces (kitchen counters, vanity top).
Spa-Like Bathroom: The existing rich, textured tiling was complemented by simple, modern accessories, a clean floating vanity, and natural elements such as a wood shower stool, creating a cohesive, resort-style ambiance.
Art and Imagery: Large-scale, abstract artwork featuring coordinating warm and cool tones was utilized to pull the color scheme together, while serene sunset imagery displayed on the apartment’s smart TVs acts as a tranquil, dynamic focal point in the lounge, dining nook, and bedroom.
Bland interiors dull your home? Contact us today for a SASSy transformation!
folio











